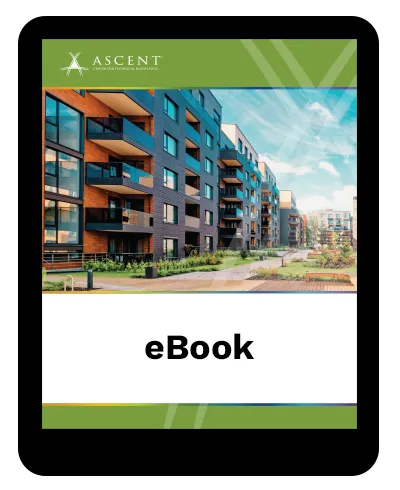As architects and designers start a project, they frequently think about the overall massing of a building or the area of the footprint. The Autodesk® Revit® software, using its powerful Building Information Modeling (BIM) engine, includes tools for creating mass elements that can be modified into many shapes. You can then apply walls, roofs, and floors to them to continue designing. You can use space planning tools to set up areas for rooms and colors to mark the different areas. For presentations, you can create, embellish, and render perspective views.
The objective of the Autodesk® Revit® 2024 Architecture: Conceptual Design and Visualization guide is to enable users who have worked with the Autodesk Revit software to expand their knowledge in the area of conceptual design, including massing studies, space planning, visualization, and rendering.
Topics covered include:
- Create in-place conceptual mass elements.
- Create building elements from massing studies.
- Use rooms and areas for space planning and analysis.
- Create perspectives, sketches, exploded views, and solar studies.
- Render views that include materials, lighting, and enhancements such as people and plants.
Prerequisites:
- Access to the 2024.0 version of the software, to ensure compatibility with this guide. Future software updates that are released by Autodesk may include changes that are not reflected in this guide. The practices and files included with this guide might not be compatible with prior versions (e.g., 2023).
- You should be comfortable with the fundamentals of the Autodesk Revit software, as taught in the Autodesk Revit: Fundamentals for Architecture guide. Knowledge of basic techniques is assumed, such as creating walls, roofs, and other objects; copying and moving objects; creating and working with views; etc.
- Collaboration Tools, BIM Management, and Site Planning and Design are taught in additional guides.












